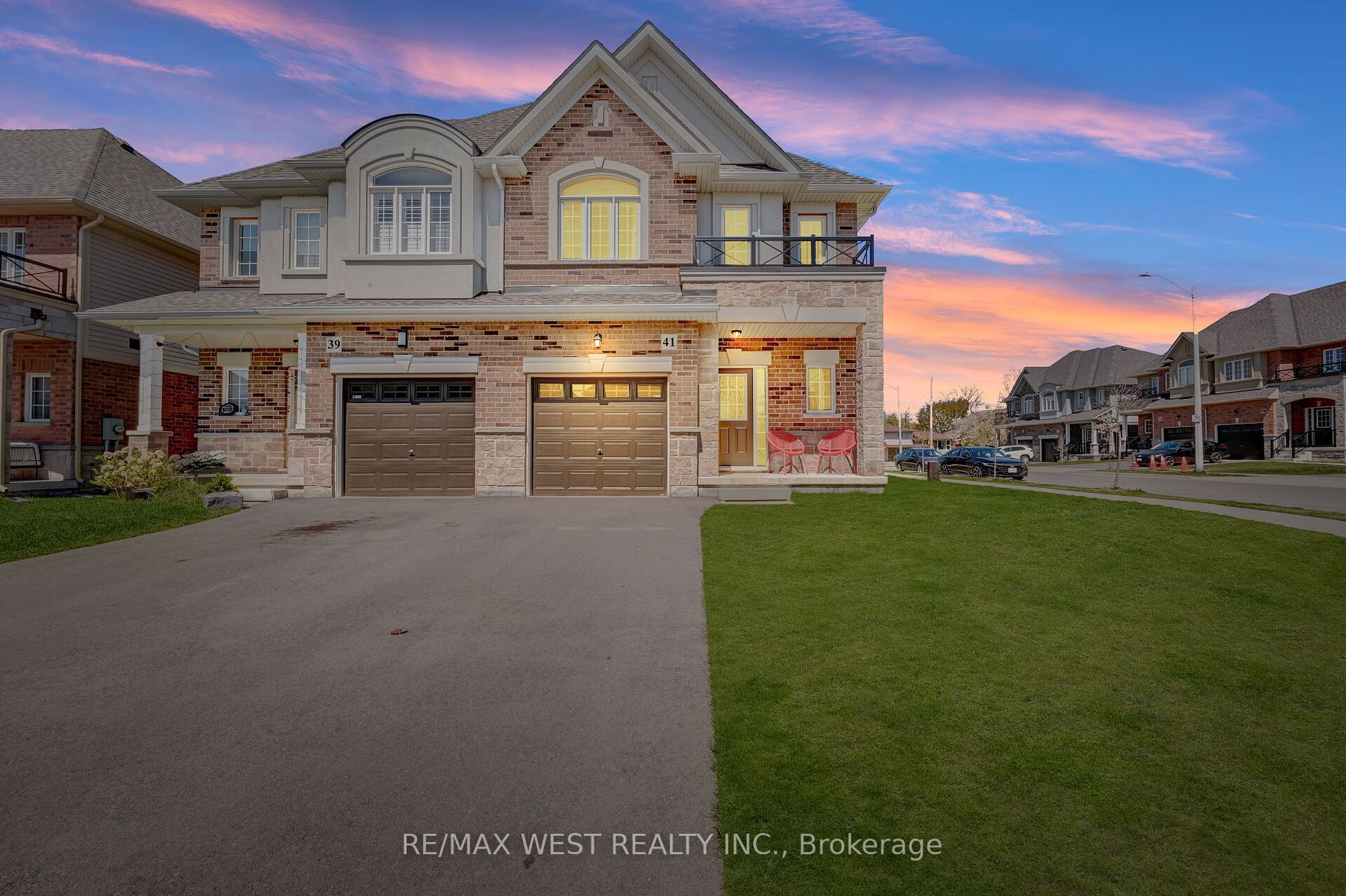$999,900
Available - For Sale
Listing ID: X8303126
41 Starling Dr , Hamilton, L9A 0C5, Ontario
| Calling all first-time buyers! Step into the charm of 41 Starling Dr., a contemporary semi-detached home only 3 years young. Boasting 3+1 bedrooms and 4 bathrooms, this property offers a unique advantage: a legal basement apartment that can help ease your mortgage burden.This turnkey gem is ready for you to move in and make it your own. Convenience meets functionality with main level laundry and rough-ins for laundry on the lower level. The main floor welcomes you with an airy open concept, featuring gleaming hardwood floors and an upgraded gas fireplace. Step through two patio doors to access the backyard oasis.The heart of the home, the spacious eat-in kitchen, impresses with extended cabinets, a tasteful tiled backsplash, stainless steel appliances, and a generously sized island with a breakfast bar. Ascend the oak staircase to find a well-appointed 4-piece main bathroom and the primary bedroom, complete with his and hers walk-in closets and a luxurious 5-piece ensuite featuring a walk-in glass shower.Outside, the expansive backyard beckons, offering ample space to entertain friends and family on sunny summer days. Situated close to schools, parks, transit, Lime Ridge Mall, and all major amenities, this home is perfectly positioned for modern living.Commuters will appreciate the proximity to the Lincoln M. Alexander Parkway, mere minutes away. This home has been meticulously upgraded with top-quality finishes, ensuring both style and substance. Don't wait and seize the opportunity to make this stunning property your own before it's gone! |
| Price | $999,900 |
| Taxes: | $5160.00 |
| Address: | 41 Starling Dr , Hamilton, L9A 0C5, Ontario |
| Lot Size: | 31.00 x 92.03 (Feet) |
| Directions/Cross Streets: | Upper Wellington St & Bobolink Rd |
| Rooms: | 7 |
| Rooms +: | 3 |
| Bedrooms: | 3 |
| Bedrooms +: | 1 |
| Kitchens: | 1 |
| Kitchens +: | 1 |
| Family Room: | N |
| Basement: | Apartment, Sep Entrance |
| Approximatly Age: | 0-5 |
| Property Type: | Semi-Detached |
| Style: | 2-Storey |
| Exterior: | Brick, Stucco/Plaster |
| Garage Type: | Attached |
| (Parking/)Drive: | Private |
| Drive Parking Spaces: | 2 |
| Pool: | None |
| Approximatly Age: | 0-5 |
| Approximatly Square Footage: | 1500-2000 |
| Property Features: | Park, School |
| Fireplace/Stove: | Y |
| Heat Source: | Gas |
| Heat Type: | Forced Air |
| Central Air Conditioning: | Central Air |
| Laundry Level: | Main |
| Sewers: | Sewers |
| Water: | Municipal |
| Utilities-Cable: | Y |
| Utilities-Hydro: | Y |
| Utilities-Gas: | Y |
| Utilities-Telephone: | Y |
$
%
Years
This calculator is for demonstration purposes only. Always consult a professional
financial advisor before making personal financial decisions.
| Although the information displayed is believed to be accurate, no warranties or representations are made of any kind. |
| RE/MAX WEST REALTY INC. |
|
|

Rocky Li
Sales Representative
Dir:
416-567-3688
Bus:
905-695-7888
Fax:
905-695-0900
| Virtual Tour | Book Showing | Email a Friend |
Jump To:
At a Glance:
| Type: | Freehold - Semi-Detached |
| Area: | Hamilton |
| Municipality: | Hamilton |
| Neighbourhood: | Bruleville |
| Style: | 2-Storey |
| Lot Size: | 31.00 x 92.03(Feet) |
| Approximate Age: | 0-5 |
| Tax: | $5,160 |
| Beds: | 3+1 |
| Baths: | 4 |
| Fireplace: | Y |
| Pool: | None |
Locatin Map:
Payment Calculator:


























