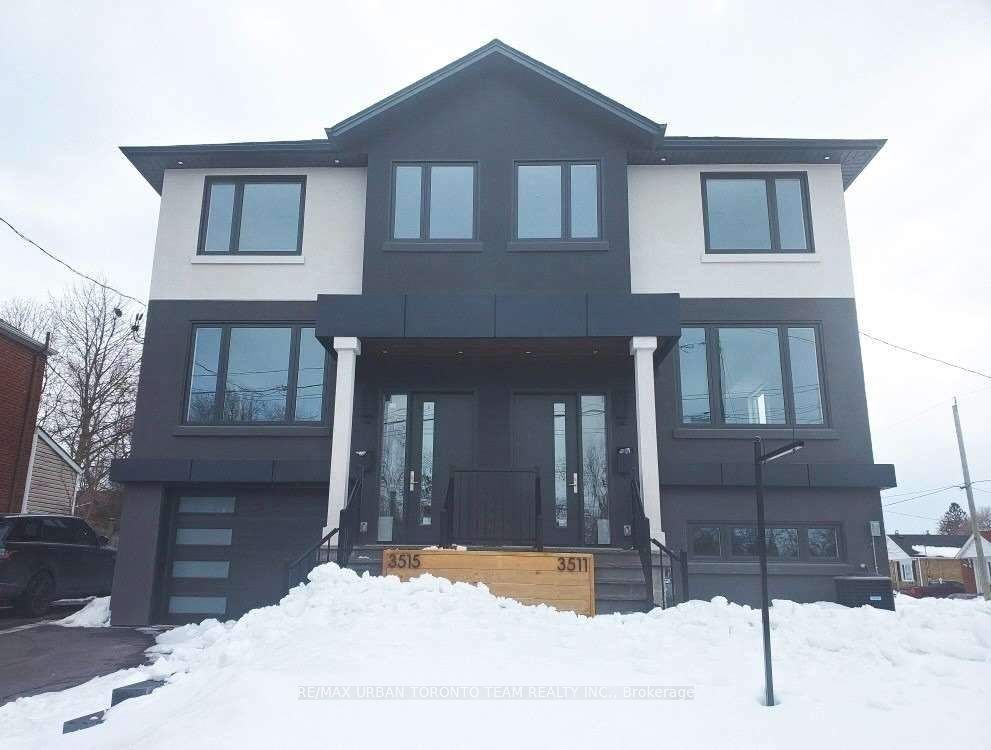$1,399,900
Available - For Sale
Listing ID: E8304514
3511 St Clair Ave East , Toronto, M1K 1L4, Ontario
| This beautiful brand new semi-detached home boasts 4 bedrooms, 4 bathrooms, and 2400 sqft of space. It features surface parking at the back with additional street parking if needed, along with a fenced backyard complete with a deck and gas line. The main floor and parts of the basement offer 10ft ceilings, while the basement also includes a walk-out to a covered terrace with a gas line. The modern kitchen is equipped with ample cupboard space, stainless steel appliances, quartz countertops, and a large breakfast island. The master bedroom includes custom closets and an ensuite bathroom, while the other bedrooms also feature built-in closets. Hardwood floors run throughout, complemented by designer light fixtures and potlights. Conveniently located close to TTC, shopping, groceries, and restaurants, this home also includes a basement kitchen with appliances, a tankless hot water tank, and an HRV system. The main floor features a sunken living room with a walk-out to the deck and backyard, along with a powder room. On the second floor, two large skylights illuminate the space, with the master bedroom offering two large windows, built-in closets, and a luxurious ensuite bathroom with heated floors. The laundry room on this floor includes a skylight, stainless steel sink, and linen closet. Outside, there's a new fence, deck, and interlock with grass, along with a large barn garage door and two parking spaces, all adding to the great curb appeal of this stunning home. 3515 St. Clair ave E Also for sale for the same price. |
| Price | $1,399,900 |
| Taxes: | $4678.07 |
| Address: | 3511 St Clair Ave East , Toronto, M1K 1L4, Ontario |
| Lot Size: | 23.98 x 112.80 (Feet) |
| Directions/Cross Streets: | St Clair & Kennedy |
| Rooms: | 8 |
| Bedrooms: | 4 |
| Bedrooms +: | 2 |
| Kitchens: | 2 |
| Family Room: | Y |
| Basement: | Sep Entrance |
| Property Type: | Semi-Detached |
| Style: | 2-Storey |
| Exterior: | Stucco/Plaster |
| Garage Type: | None |
| (Parking/)Drive: | Private |
| Drive Parking Spaces: | 1 |
| Pool: | None |
| Fireplace/Stove: | N |
| Heat Source: | Gas |
| Heat Type: | Forced Air |
| Central Air Conditioning: | Central Air |
| Sewers: | Sewers |
| Water: | Municipal |
$
%
Years
This calculator is for demonstration purposes only. Always consult a professional
financial advisor before making personal financial decisions.
| Although the information displayed is believed to be accurate, no warranties or representations are made of any kind. |
| RE/MAX URBAN TORONTO TEAM REALTY INC. |
|
|

Rocky Li
Sales Representative
Dir:
416-567-3688
Bus:
905-695-7888
Fax:
905-695-0900
| Book Showing | Email a Friend |
Jump To:
At a Glance:
| Type: | Freehold - Semi-Detached |
| Area: | Toronto |
| Municipality: | Toronto |
| Neighbourhood: | Clairlea-Birchmount |
| Style: | 2-Storey |
| Lot Size: | 23.98 x 112.80(Feet) |
| Tax: | $4,678.07 |
| Beds: | 4+2 |
| Baths: | 4 |
| Fireplace: | N |
| Pool: | None |
Locatin Map:
Payment Calculator:


























