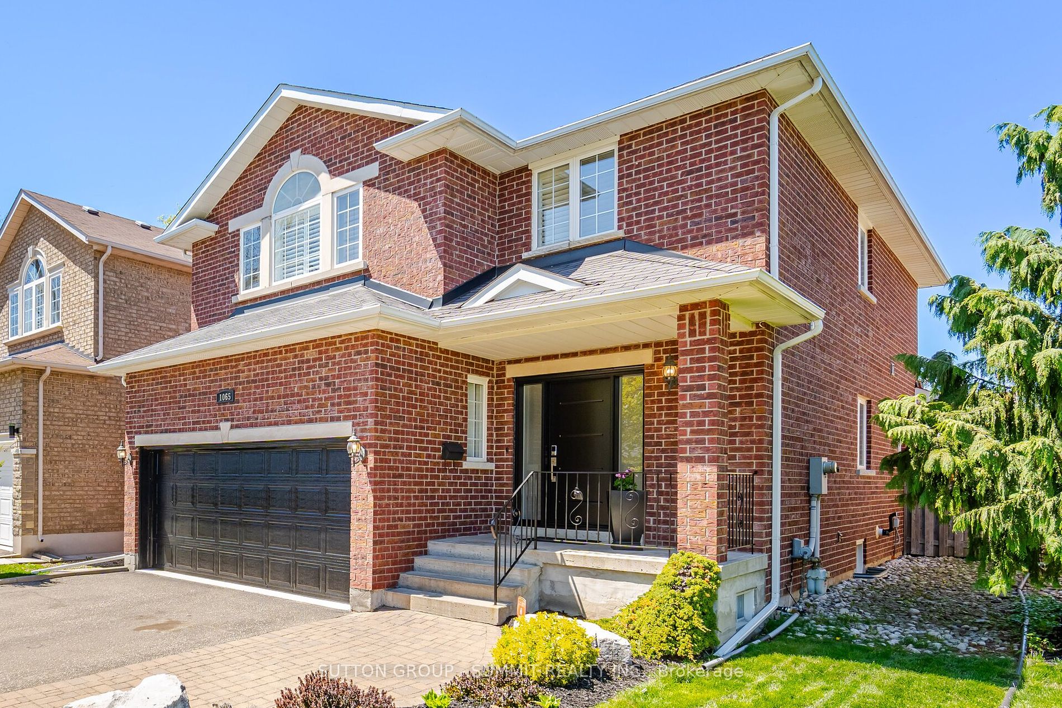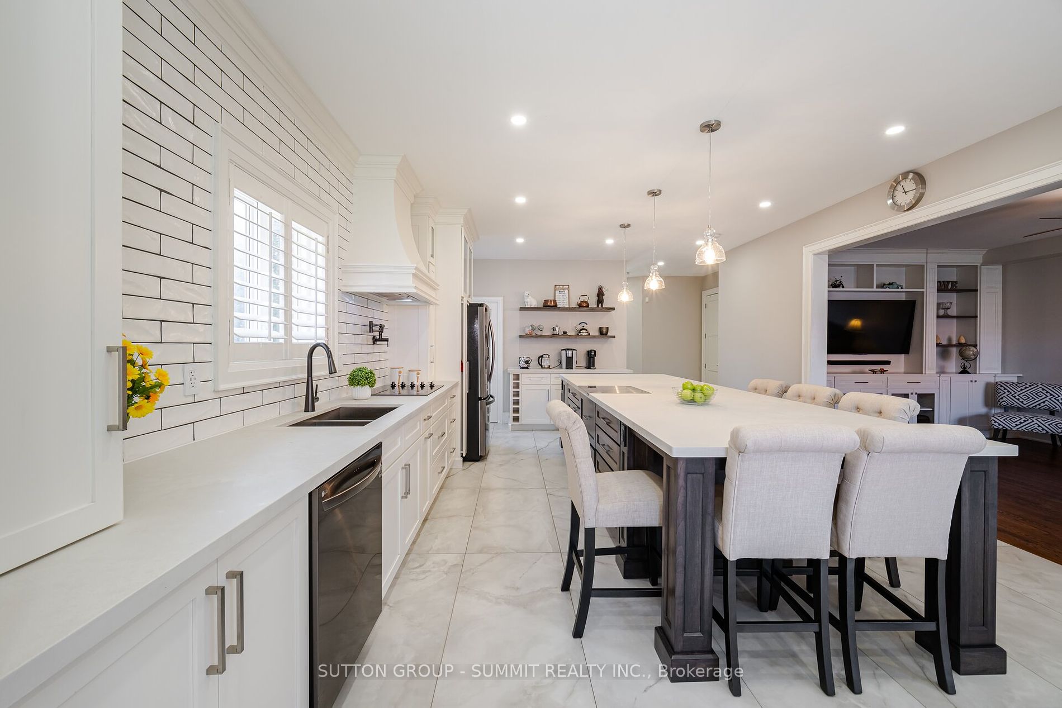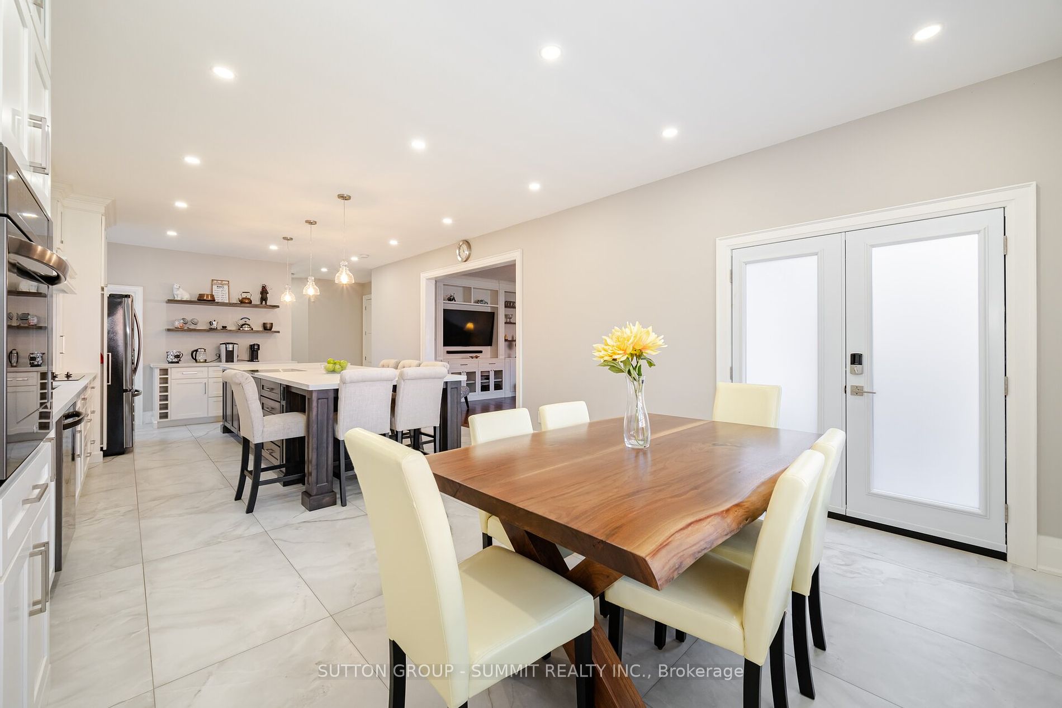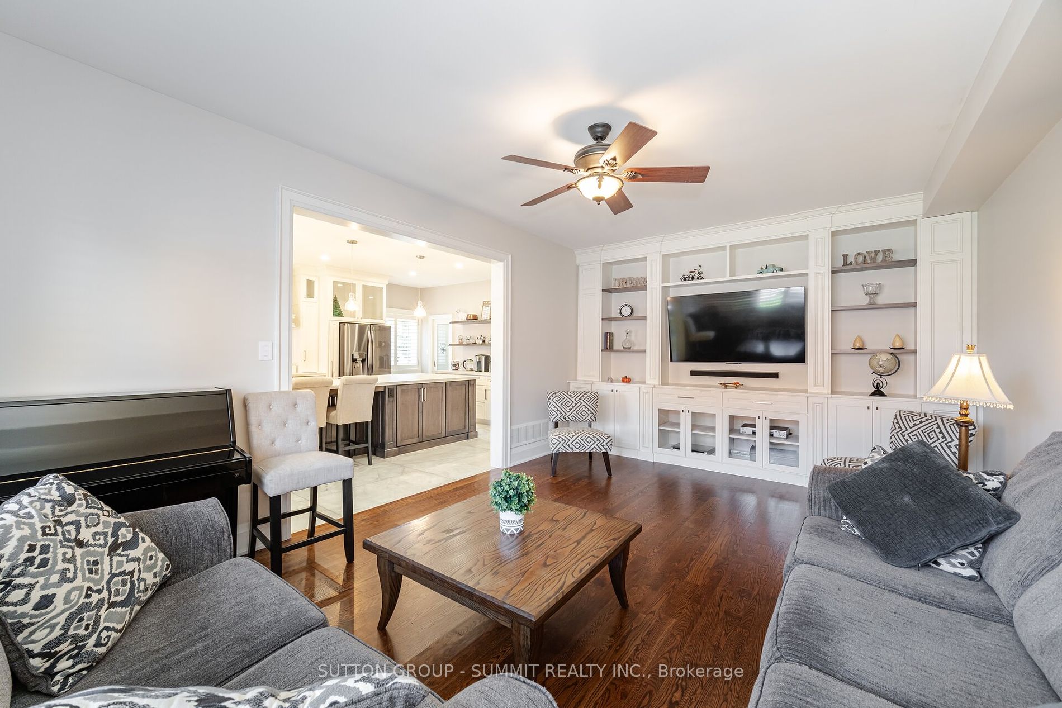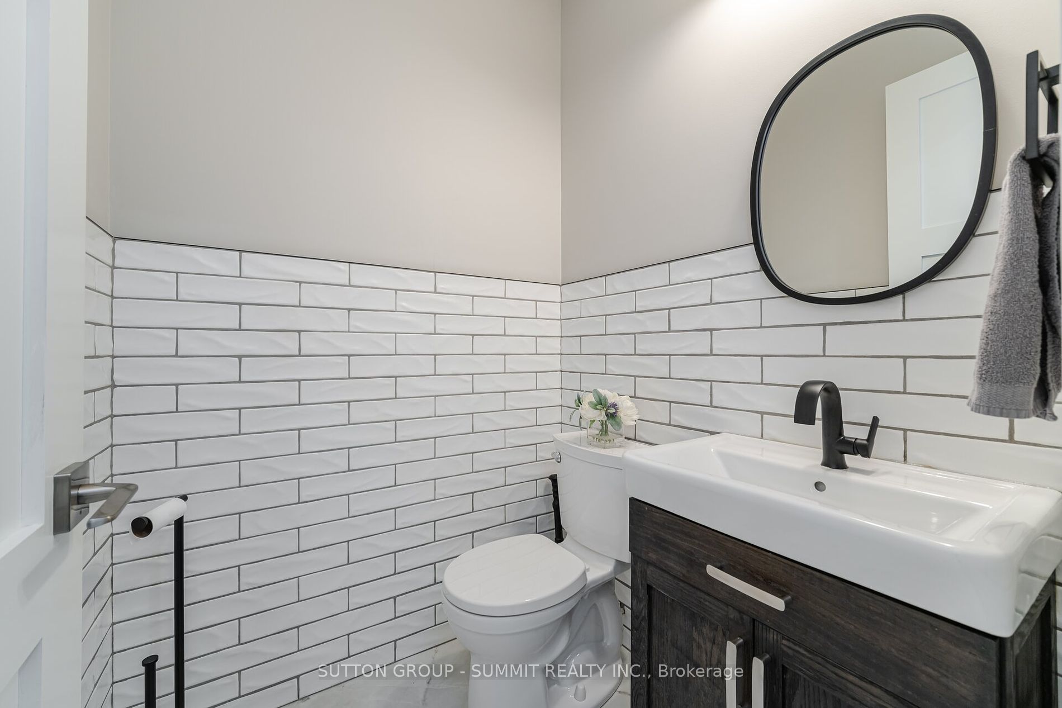$2,198,000
Available - For Sale
Listing ID: W8304928
1065 Halliday Ave , Mississauga, L5E 1P8, Ontario
| Immaculate Custom-Built 4 Bedroom Biocca Home in The Desirable Lakeview Community, Soaring 9'Ceilings On Main Floor, Open Concept Living W/ Tons Of Natural Light. Features X-large Chef's dream kitchen High-end custom cabinetry 13 ft Island W/I Pantry,5 burner stove with custom hood, top ofline Stainless Steel appliances, large 24 x 48-inch floor tiles, overlooks family rm with hardwood flooring, custom cabinetry wall unit great for entertaining. Upgraded solid doors throughout Custom 92-inch Drs on the main floor. All Baths were renovated with high-end tiles, cabinetry, and fixtures. The primary Bedroom features an upgraded ensuite with a waterfall shower, heated flooring,a walk-in closet, and a custom-built wardrobe closet. Finished basement large rec room, games area,and large spa-type bathroom. The exterior is beautifully landscaped, fully fenced rear yard with a large tier deck and a spacious cedar Shed. close to all amenities! A MUST SEE !!! |
| Extras: walking distance to public transit, great schools, shopping, and restaurants, close to QEW and Gardiner.see attachment for upgrades and extras. |
| Price | $2,198,000 |
| Taxes: | $7193.00 |
| Address: | 1065 Halliday Ave , Mississauga, L5E 1P8, Ontario |
| Lot Size: | 40.21 x 120.67 (Feet) |
| Directions/Cross Streets: | Ogden Ave & Atwater Ave. |
| Rooms: | 8 |
| Rooms +: | 2 |
| Bedrooms: | 4 |
| Bedrooms +: | |
| Kitchens: | 1 |
| Family Room: | Y |
| Basement: | Finished |
| Property Type: | Detached |
| Style: | 2-Storey |
| Exterior: | Brick |
| Garage Type: | Attached |
| (Parking/)Drive: | Private |
| Drive Parking Spaces: | 4 |
| Pool: | None |
| Fireplace/Stove: | N |
| Heat Source: | Gas |
| Heat Type: | Forced Air |
| Central Air Conditioning: | Central Air |
| Laundry Level: | Lower |
| Sewers: | Sewers |
| Water: | Municipal |
$
%
Years
This calculator is for demonstration purposes only. Always consult a professional
financial advisor before making personal financial decisions.
| Although the information displayed is believed to be accurate, no warranties or representations are made of any kind. |
| SUTTON GROUP - SUMMIT REALTY INC. |
|
|

Rocky Li
Sales Representative
Dir:
416-567-3688
Bus:
905-695-7888
Fax:
905-695-0900
| Virtual Tour | Book Showing | Email a Friend |
Jump To:
At a Glance:
| Type: | Freehold - Detached |
| Area: | Peel |
| Municipality: | Mississauga |
| Neighbourhood: | Lakeview |
| Style: | 2-Storey |
| Lot Size: | 40.21 x 120.67(Feet) |
| Tax: | $7,193 |
| Beds: | 4 |
| Baths: | 4 |
| Fireplace: | N |
| Pool: | None |
Locatin Map:
Payment Calculator:

