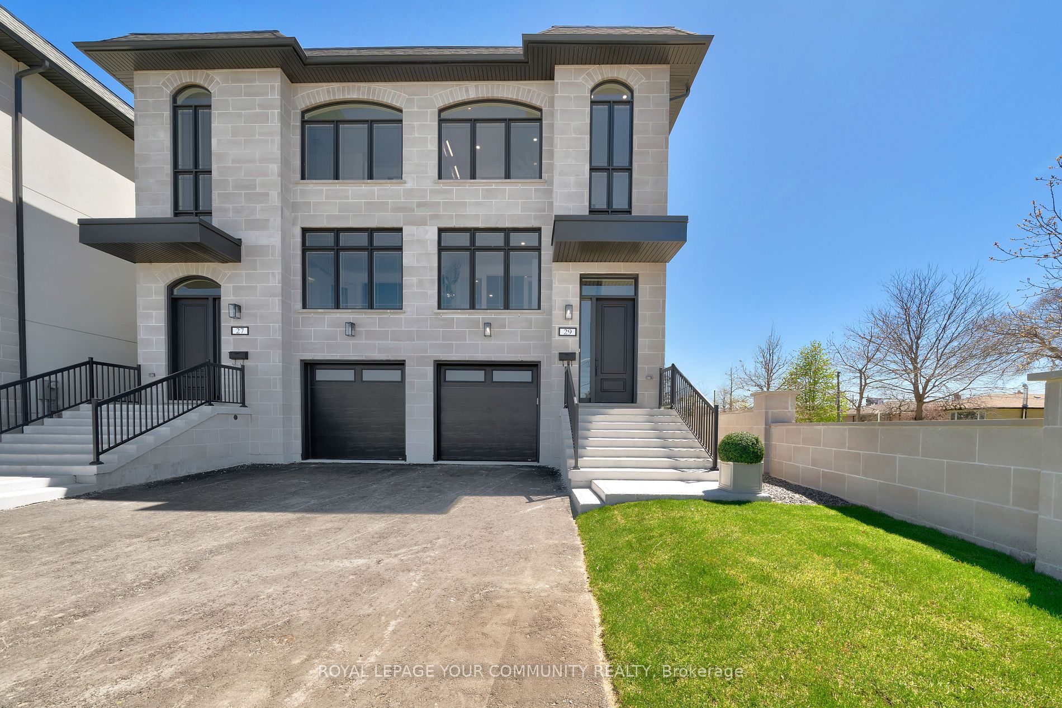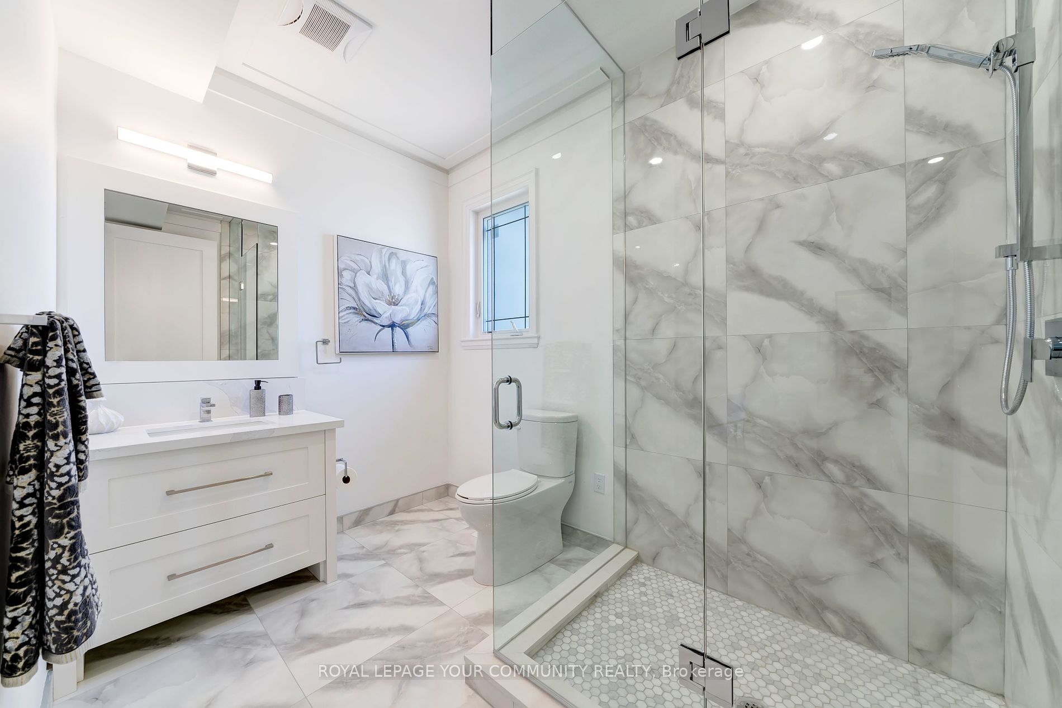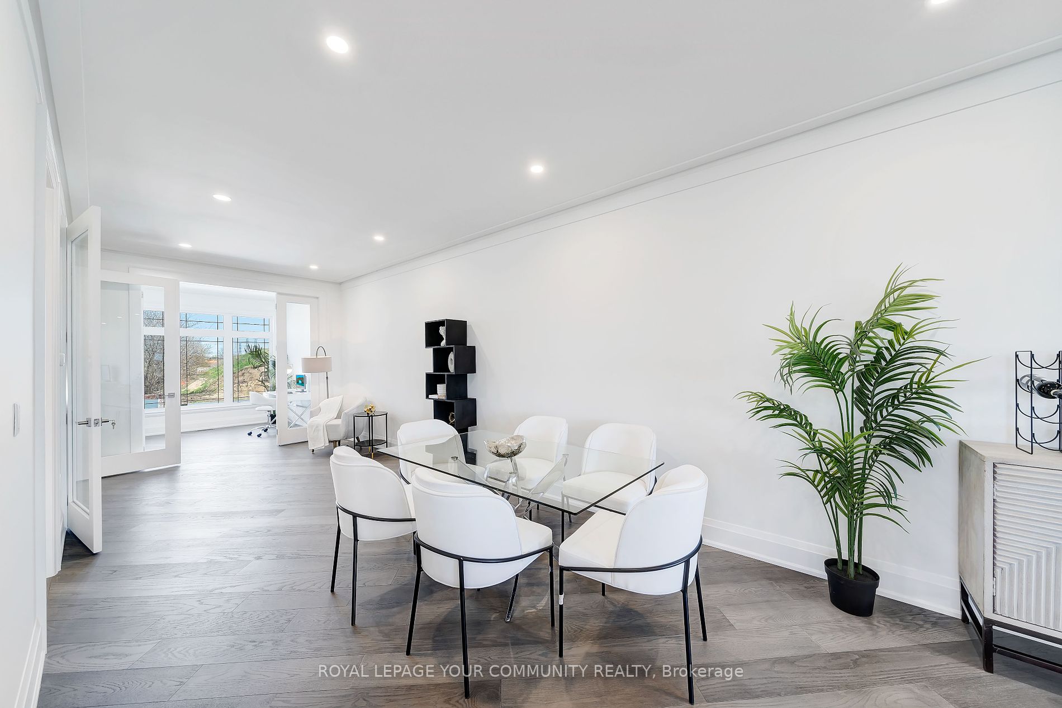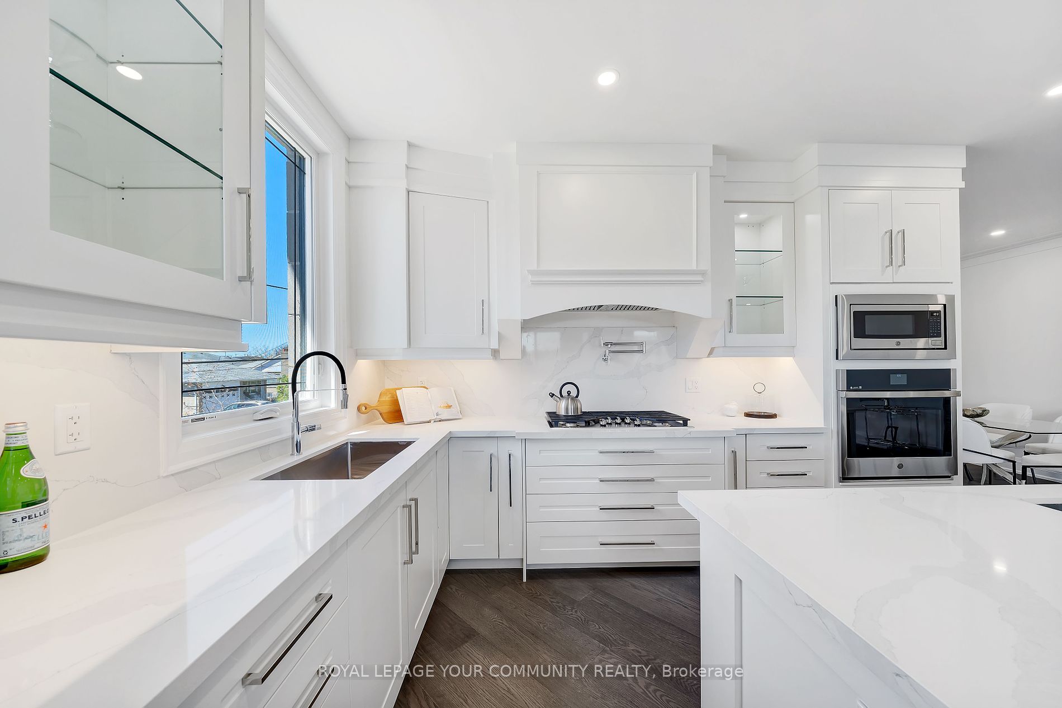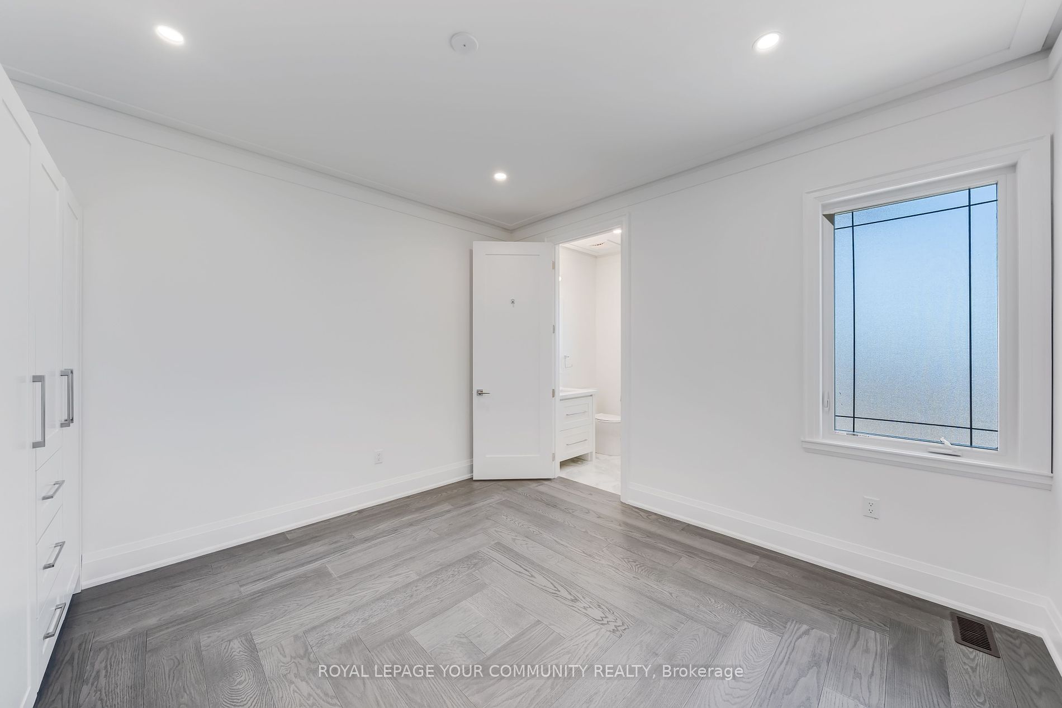$1,824,900
Available - For Sale
Listing ID: W8304062
1B-27 Antonio Crt , Toronto, M9L 2J7, Ontario
| Experience luxury in this stunning freehold semi-detached home, boasting over 3000 sqft of living space across three floors. With 3 bedrooms, 5 bathrooms, and a finished walk-out lower level, every detail exudes elegance. Inside, revel in an open-concept layout featuring solid custom Mill work/trim, oak hardwood floors, pot lights, and a gourmet kitchen with stainless steel appliances and quartz countertops. Upstairs, find two ensuite washrooms and a lavish primary bedroom with a 5-piece ensuite and laundry facilities. With lavish finishes throughout and a fully fenced backyard, this home offers upscale retreat living at its finest. Welcome to a sophisticated and comfortable oasis. |
| Extras: Pot Filler in Main Kitchen, 2 Rooms in Basement, Walk-in Closet in Primary Bedroom complete with sink |
| Price | $1,824,900 |
| Taxes: | $0.00 |
| Address: | 1B-27 Antonio Crt , Toronto, M9L 2J7, Ontario |
| Lot Size: | 26.00 x 117.00 (Feet) |
| Directions/Cross Streets: | Islington Ave & Millwick |
| Rooms: | 5 |
| Bedrooms: | 3 |
| Bedrooms +: | |
| Kitchens: | 1 |
| Family Room: | Y |
| Basement: | Fin W/O, Sep Entrance |
| Property Type: | Semi-Detached |
| Style: | 3-Storey |
| Exterior: | Stone, Stucco/Plaster |
| Garage Type: | Built-In |
| (Parking/)Drive: | Private |
| Drive Parking Spaces: | 1 |
| Pool: | None |
| Approximatly Square Footage: | 3000-3500 |
| Fireplace/Stove: | N |
| Heat Source: | Gas |
| Heat Type: | Forced Air |
| Central Air Conditioning: | Central Air |
| Laundry Level: | Upper |
| Elevator Lift: | N |
| Sewers: | Sewers |
| Water: | Municipal |
$
%
Years
This calculator is for demonstration purposes only. Always consult a professional
financial advisor before making personal financial decisions.
| Although the information displayed is believed to be accurate, no warranties or representations are made of any kind. |
| ROYAL LEPAGE YOUR COMMUNITY REALTY |
|
|

Rocky Li
Sales Representative
Dir:
416-567-3688
Bus:
905-695-7888
Fax:
905-695-0900
| Virtual Tour | Book Showing | Email a Friend |
Jump To:
At a Glance:
| Type: | Freehold - Semi-Detached |
| Area: | Toronto |
| Municipality: | Toronto |
| Neighbourhood: | Humber Summit |
| Style: | 3-Storey |
| Lot Size: | 26.00 x 117.00(Feet) |
| Beds: | 3 |
| Baths: | 4 |
| Fireplace: | N |
| Pool: | None |
Locatin Map:
Payment Calculator:

