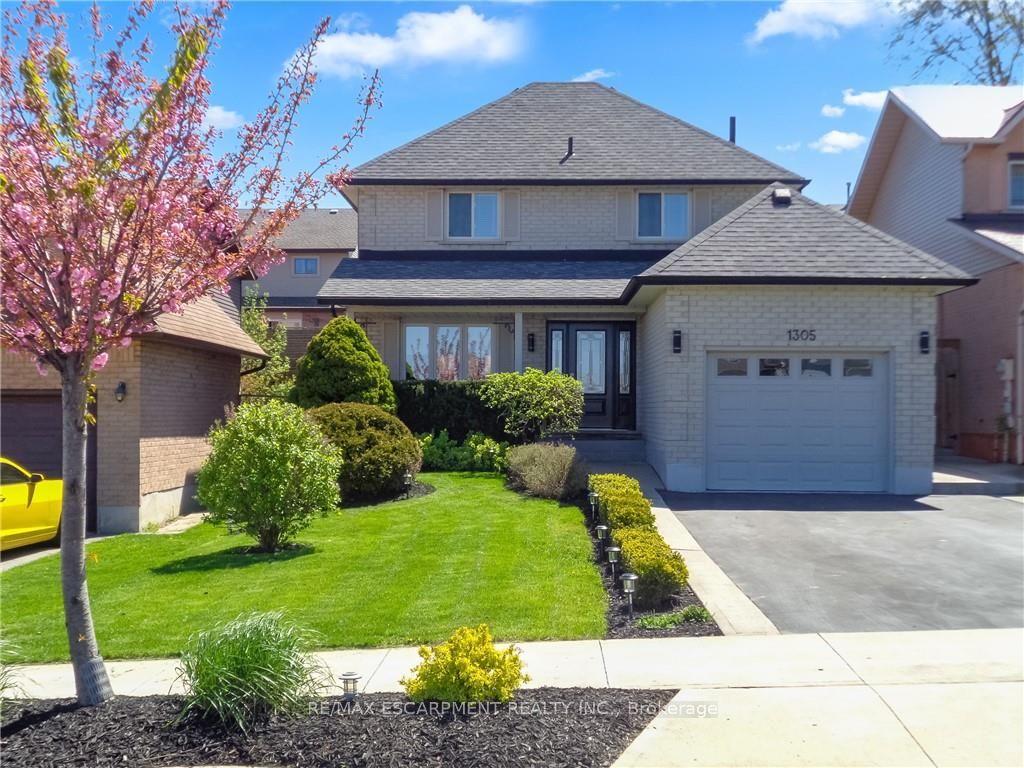$849,999
Available - For Sale
Listing ID: X8305102
1305 Upper Sherman Ave , Hamilton, L8W 3E7, Ontario
| Tranquility, Serenity, and Peace is what you start to feel as you experience the lush outdoor green space all around this home. After being greeted with the beautifully landscaped front lawn you enter the roomy front foyer, perfect for when your guests arrive. The main floor continues to allow for entertaining and/or watching the children with the living room, dining room and kitchen spaces all open to one another. Working from home? No problem! Want to work-out from home? No problem! Need a children's play area or a puppy play area? No problem! This spaciousness home allows for all. A stay-cation will never be as enjoyable as here in your barbeque ready outdoor entertaining area with multiple destinations and sitting areas out back. Enjoy morning coffee as you refresh and relax in your own private sanctuary. |
| Price | $849,999 |
| Taxes: | $4324.50 |
| Address: | 1305 Upper Sherman Ave , Hamilton, L8W 3E7, Ontario |
| Lot Size: | 39.46 x 100.00 (Feet) |
| Acreage: | < .50 |
| Directions/Cross Streets: | North On Upper Sherman From Stone Church Road E |
| Rooms: | 6 |
| Bedrooms: | 3 |
| Bedrooms +: | |
| Kitchens: | 1 |
| Family Room: | N |
| Basement: | Finished |
| Approximatly Age: | 31-50 |
| Property Type: | Detached |
| Style: | 2-Storey |
| Exterior: | Brick |
| Garage Type: | Built-In |
| (Parking/)Drive: | Pvt Double |
| Drive Parking Spaces: | 3 |
| Pool: | None |
| Other Structures: | Garden Shed |
| Approximatly Age: | 31-50 |
| Approximatly Square Footage: | 1100-1500 |
| Property Features: | Hospital, Library, Park, Public Transit, Rec Centre, School |
| Fireplace/Stove: | N |
| Heat Source: | Gas |
| Heat Type: | Forced Air |
| Central Air Conditioning: | Central Air |
| Sewers: | Sewers |
| Water: | Municipal |
$
%
Years
This calculator is for demonstration purposes only. Always consult a professional
financial advisor before making personal financial decisions.
| Although the information displayed is believed to be accurate, no warranties or representations are made of any kind. |
| RE/MAX ESCARPMENT REALTY INC. |
|
|

Rocky Li
Sales Representative
Dir:
416-567-3688
Bus:
905-695-7888
Fax:
905-695-0900
| Virtual Tour | Book Showing | Email a Friend |
Jump To:
At a Glance:
| Type: | Freehold - Detached |
| Area: | Hamilton |
| Municipality: | Hamilton |
| Neighbourhood: | Rushdale |
| Style: | 2-Storey |
| Lot Size: | 39.46 x 100.00(Feet) |
| Approximate Age: | 31-50 |
| Tax: | $4,324.5 |
| Beds: | 3 |
| Baths: | 3 |
| Fireplace: | N |
| Pool: | None |
Locatin Map:
Payment Calculator:


























